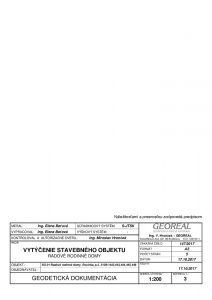What is the demarcation of a building?
The delineation of the building object is actually a marking of the spatial position of the building object in the field on the basis of the supplied project documentation. We usually outline the perimeter masonry of the building on the 1st floor, or the perimeter of the foundations. The marking of the spatial position is mostly done with iron roxors, but it is not a problem to mark the building directly on the building benches. The height of the building will be made by marking the building 0.00 resp. height dimension according to the customer’s request, e.g. on a wooden peg.

What do I need to delineate a building?
For the processing of the demarcation drawing and thus also for the demarcation
itself, it is necessary to document the approved project documentation i written or in electronic form.If the documentation contains alayout drawing with coordinates in the state coordinate system S-JTSK, this will also suffice.
To calculate the coordinates ofa building we need:
Installation of the objectwithin the land – situation of settlement (this information is also part of the building permit)
Floor plan of the 1st floorof the building (foundations)

Price for demarcation of the building
The price for demarcating a building is affected by:
number of points set
method of stabilization (marking on roxor,
on construction benches, postponement of points ..)
provided documents of the customer
(project in electronic or paper form)
map materials

